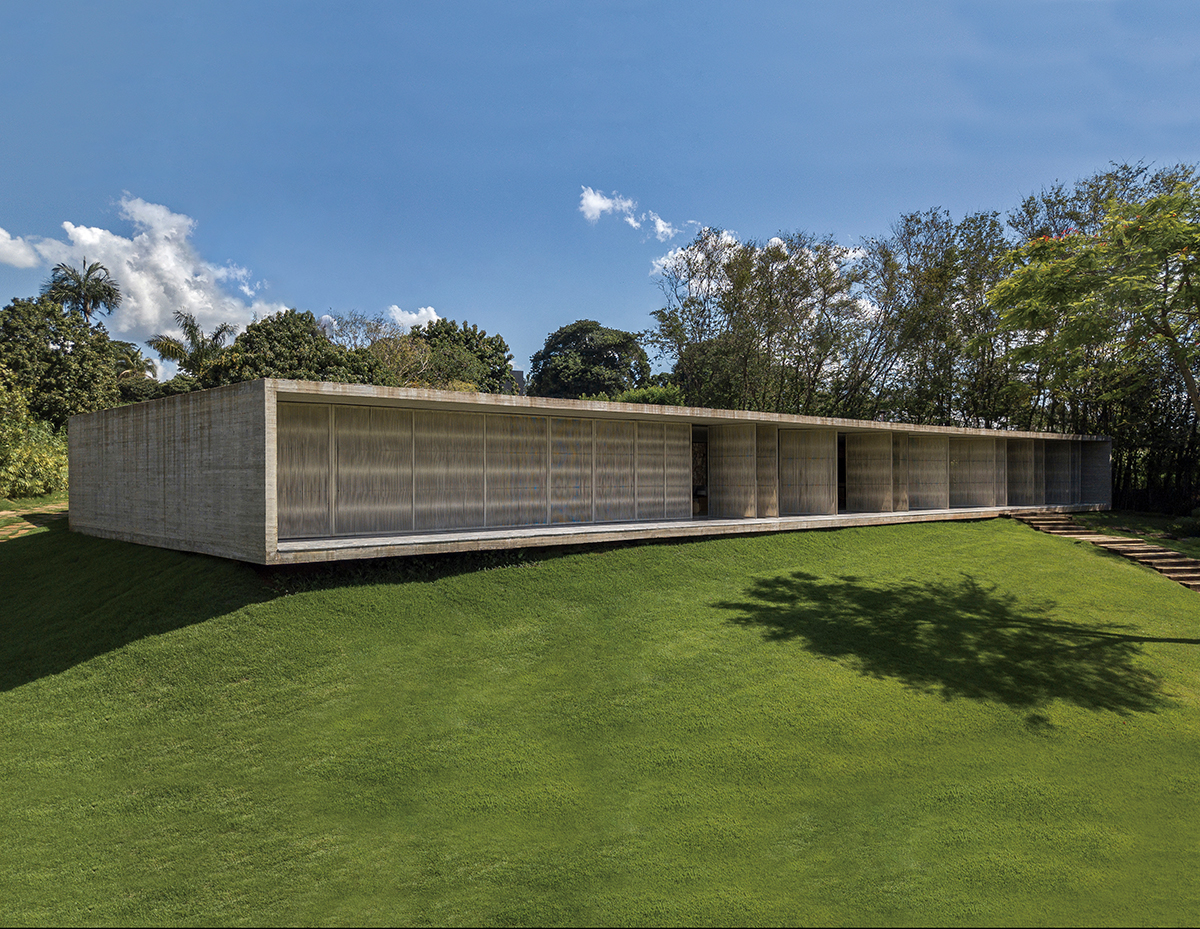 ⓒFELIPE ARAÚJO
ⓒFELIPE ARAÚJO ⓒFELIPE ARAÚJO
ⓒFELIPE ARAÚJO ⓒFELIPE ARAÚJO
ⓒFELIPE ARAÚJO ⓒFELIPE ARAÚJO
ⓒFELIPE ARAÚJOUpon entering the property, the visitor sees the pool inserted on the shores of the lake and a rectangular block of 36.5 linear meters. The subtle feeling of not touching the ground, transforms the brutality of this concrete block into an elegant lightness, its proportion is entirely linked to the proportion of the human scale, with a ceiling height of 2.60 the architecture seems to frame the surrounding nature.
 ⓒFELIPE ARAÚJO
ⓒFELIPE ARAÚJO이번 프로젝트는 mf+arquitetos의 주거 공간 'Lake House'로, 브라질 우베를란지아에 위치한다. 방문객들은 건물에 들어서자마자 호수에 마련된 수영장과 36.5미터의 직사각형 블록을 마주하게 된다. 건물이 땅에 닿지 않은 듯 보이는 미묘한 외관은 콘크리트 블록에 우아함과 가벼움을 부여한다. 또한 천장고를 2.6m로 높게 설정, 건축물에 주변 자연을 들여와 마치 액자에 자연이 담겨있는 것 같은 느낌을 자아낸다.
 ⓒFELIPE ARAÚJO
ⓒFELIPE ARAÚJO ⓒFELIPE ARAÚJO
ⓒFELIPE ARAÚJO ⓒFELIPE ARAÚJO
ⓒFELIPE ARAÚJOThe entrance to the house takes place on the opposite side, there you can see two more volumes covered in stone and both appear to be inserted within the concrete block, one on each side. Between them, a reflecting pool with a walkway invites you to access the house. These stone volumes house different functions: one houses the two suites and the private garden of the master suite, and the other houses the garage, laundry room, toilet, wine cellar and kitchen.
 ⓒFELIPE ARAÚJO
ⓒFELIPE ARAÚJO ⓒFELIPE ARAÚJO
ⓒFELIPE ARAÚJO ⓒFELIPE ARAÚJO
ⓒFELIPE ARAÚJO집의 출입구는 반대편에 위치하며, 수영장 위의 산책로를 통해 방문객을 집 으로 초대한다. 산책로를 건널 때, 활짝 열린 유리문을 통해 거실, 산책로의 수영장은 물론 호수까지 하나로 연결된다. 거실은 돌바닥과 벽, 콘크리트 천 장, 나무 패널과 같은 부드러운 마감으로 구성되어 있다. 천연 소재의 마감 구성은 가죽과 리넨과 같은 가구의 질감과 대조를 이룬다.
 ⓒFELIPE ARAÚJO
ⓒFELIPE ARAÚJO
 ⓒFELIPE ARAÚJO
ⓒFELIPE ARAÚJO ⓒFELIPE ARAÚJO
ⓒFELIPE ARAÚJO빛은 로프 브리스를 통해 내부로 유입되어 파 사드에 아름다움과 역동성을 부여하고, 필요 에 따라 햇빛을 차단해 프라이버시를 제공한 다. Lake House는 모든 공간에 걸쳐 순수하 고 아름다운 선을 지니고 있으며, 집과 자연 의 직접적인 연결, 천연 마감재, 딱딱함과 부드 러움의 대비를 통해 다양한 감각을 온전히 느 끼고 감상할 수 있다. 아름다운 집과 아름다운 자연. 이 둘을 한데 지니고 있는 Lake House 는 모두에게 '살고 싶은 집'의 기준이 되기에 충분하지 않을까.
 ⓒFELIPE ARAÚJO
ⓒFELIPE ARAÚJOWhen crossing the walkway, the glass doors open completely and the large living room integrates with the water mirror and also with the lake! The gap open to the front and back of the land, brings nature inside in a very intense way. The living room has a smooth composition of materials: stone floor and walls, concrete ceiling and wooden panels. This clearer and more welcoming composition of natural materials contrasts with the composition of furniture textures, such as leather and linen.
 ⓒFELIPE ARAÚJO
ⓒFELIPE ARAÚJO
 ⓒFELIPE ARAÚJO
ⓒFELIPE ARAÚJOLight invades the interior through the rope brises, which bring beauty and dynamism to the facade, helping to provide sun protection and also privacy, when necessary. The house brings very pure lines throughout its extension, direct connection with nature and the views, authentic materials, brutality and softness allowing the sensations to be fully felt and appreciated.
 ⓒFELIPE ARAÚJO
ⓒFELIPE ARAÚJO ⓒFELIPE ARAÚJO
ⓒFELIPE ARAÚJO ⓒFELIPE ARAÚJO
ⓒFELIPE ARAÚJO ⓒFELIPE ARAÚJO
ⓒFELIPE ARAÚJO ⓒFELIPE ARAÚJO
ⓒFELIPE ARAÚJOMF+ARQUITETOS
WEB. mfmaisarquitetos.com
EMAIL. contato@mfmaisarquitetos.com
TEL. +55 16-988211020
INSTAGRAM. @mfmaisarquitetos
LAKE HOUSE
ARCHITECTURE. MF+ARQUITETOS
ARCHITECTS. FILIPI OLIVEIRA, MARIANA OLIVEIRA
PROJECT TEAM. LUIS FERNANDO, LUIS FELIPE, LUCAS FERRARI, TALITA FACIROLI, GUILHERME TAKAHASHI, RENATO UBIALI, DIONÉSIO JÚNIOR
LAND MEASURE. 5,600m2
SIZE BUILT AREA. 557m2
LOCATION. UBERLÂNDIA, MG, BRAZIL
PROJECT YEAR. 2022
STRUCTURAL PROJECT. SERGIO AZARA
PLANNED FURNITURE. ROBERTO ALMEIDA
PHOTO. FELIPE ARAÚJO











0개의 댓글
댓글 정렬